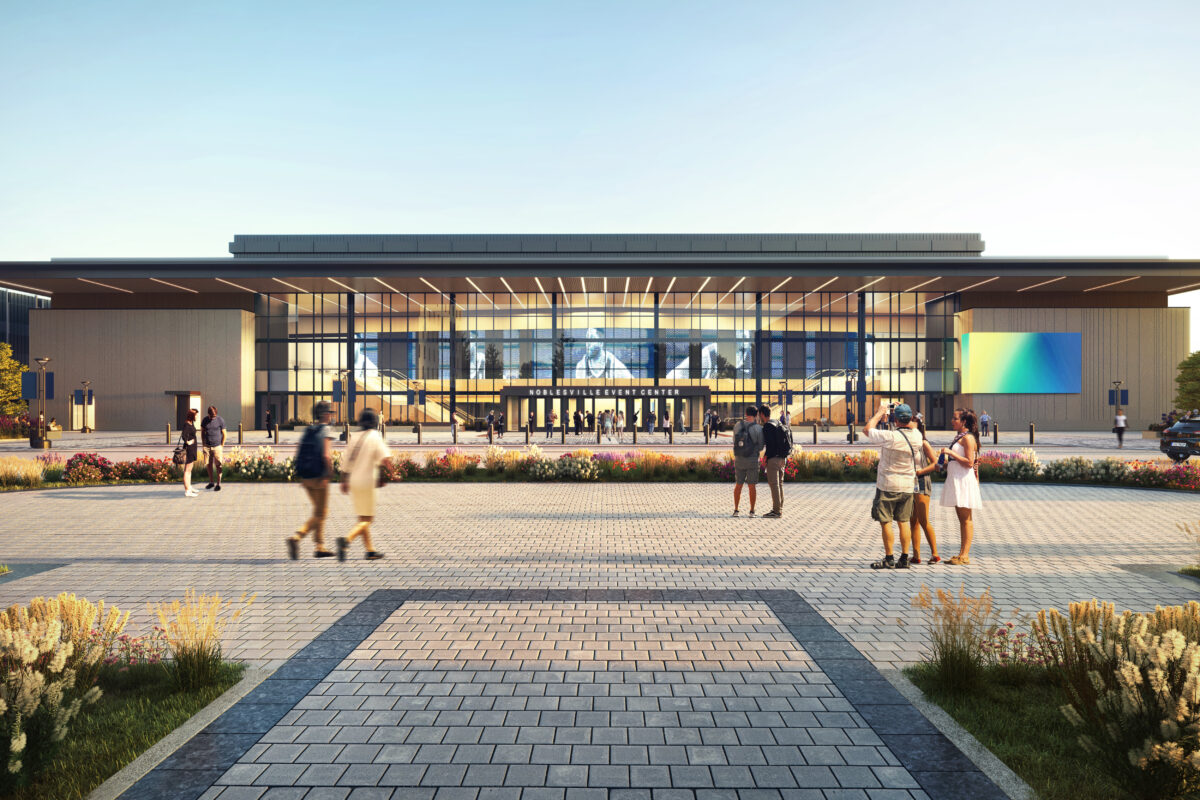

Indiana Convention Center Phase V Expansion
INDIANAPOLIS, IN
- Sports & Venues
700,000 SF
A Premier Venue in the Heart of Downtown
To meet growing convention and trade show demands, we were engaged by the Indiana Stadium and Convention Building Authority to design a significant expansion of the Indiana Convention Center, spanning over 700,000 SF. Featuring exhibition halls, meeting rooms, and pre-function areas, this expansion cements its status as a premier U.S. convention hub. With Indianapolis now ranking 16th nationally, the expanded center enhances competitiveness against major markets like Chicago and Orlando, while also providing long-term benefits to the downtown community.

The Impact
The design embraces Indiana’s identity, blending its diverse landscape from northern glacial terrain to southern bluffs. Symbolically, the architecture embodies a welcoming handshake, highlighting its role as a premier venue for conventions and trade shows. Integrating seamlessly into the urban fabric, the expansion utilizes brick, limestone, and green-tinted glazing from the existing structure, accented with patinated copper reminiscent of local landmarks like the Statehouse dome and St. John’s Church spires.

Welcoming Entry
The new entrance features a striking glass cube, offering expansive views and inviting exploration for both attendees and locals. Supported by four illuminated white steel columns, it dynamically reflects the theme of each event inside.

Do a Little Turn on the Catwalk
Circulation is elevated with hanging bridges and a second-floor concourse, offering seamless movement and panoramic views. The glass railing system provides unimpeded views of the facility’s activities and emphasizes overall expansion height.

Colorful Crossroads
Indiana’s four seasons, natural lakes and waterways inspired the facility’s warm interior color palette. Hues of cranberry, gold, warm brown tones, forest green, indigo blue and persimmon flow throughout the space, blending the expansion with the existing facility to create a seamless transition.

Light & Transparancy
The glass cube floods pre-function areas with natural light, reducing electric lighting needs. Its high-performance glass efficiently manages heat loss, enhancing sustainability and comfort.


Connectivity
Beyond a simple sidewalk, the site design required seamless integration into the complex urban landscape. This encompassed accommodating high volumes of pedestrians, managing significant bus traffic, incorporating a versatile Cultural Trail, implementing extensive new infrastructure, and constructing a 700-foot conditioned pedestrian corridor connecting the Convention Center with Lucas Oil Stadium.









